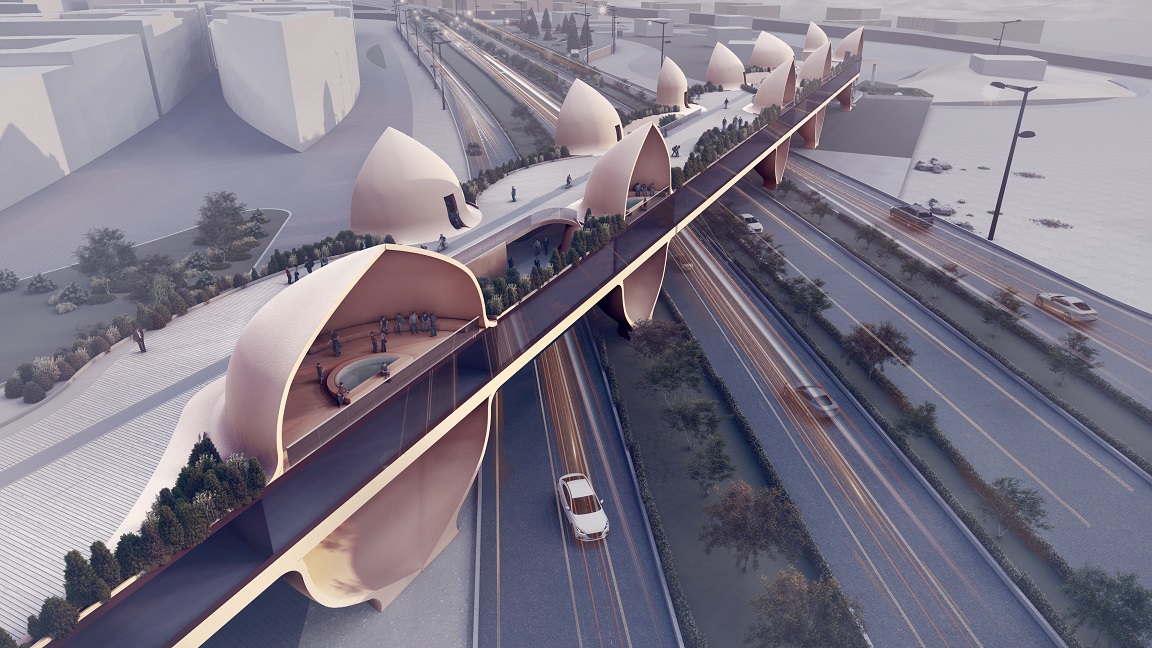پروژه پل دانش
CEDRUS RESIDENTIAL TEHRAN / 2017
Description
Due to the location of the site in terms of proximity to universities and various industries and science and technology towns and educational and research institutions and proximity to the fourth ring of Isfahan and location on the main route Isfahan-Tehran and Isfahan Najafabad axis has made it possible to establish scientific research. And meet the mutual needs between the area of technology trade and innovation with educational institutions and industries. The purpose of this region is to create communication and interaction between the three fields of knowledge, capital and industry. Recognition of products by investors and industrial industries and marketing and supply of products inside and outside the country.
Project Goals 1. Creating an exhibition space 2. Inclusiveness of bridge space 3. The symbolism of the bridge 4. Spending leisure time for students and visitors 5. Create landscape spaces sometimes 6. Flexibility of different bridge spaces 7. Utilizing traditional architectural patterns to preserve the landscape of the city
In designing the bridge, we have tried to use not only the Iranian people but also the international level, considering the historical bridges of Isfahan province, especially the Khajoo bridge, which spoke as a symbol of culture and technology between Isfahan bridges. It also has different functions and flexibility of the bridge with climatic and user conditions, which is one of the goals of this project. As a result, the project design process proceeds in such a way that it is a bridge between technology and modernity and the tradition of the region, both in terms of functional structure, structure and form.
According to the surveys conducted in the bridges of Isfahan province, the communication routes have not only been a passageway for pedestrians, but also have pauses, gatherings and occasional views, as well as people spending their free time. Thirty-three bridges had three pauses at the beginning and end of the bridge called Saqakhaneh and in the middle of the bridge with the title of Manzar Gahi (Shahneshin Room). |
In the architecture of the bridges, symbols and arches such as gable arches and song arches have been used, which were structurally correct. By examining and analyzing the historical bridges of Isfahan, we almost reach a common principle; the movement and pause routes are considered with a correct rhythm and appropriate to the user’s needs during the use of the bridge. Now, considering the historical profiles of Isfahan and Khomeini Shahr, we reach a pattern that corresponds to the correct form and function in terms of geometry and is also in line with the perspective of these two cities. Due to the location of the site and close to the fourth ring of Isfahan and the traffic of students of Khomeini Shahr and Najafabad industrial and free universities and managers of various industries, as well as being located on the main route IsfahanTehran from the route and proximity to industrial factories and educational centers and institutions We are trying to design the communication route between the Technology Trade Center and the Museum Garden in a German way in order to attract people, investors and students in the field of technology. In the urban plan, the organization and placement of functional spots suitable for the needs of students and professors around the University of Technology has not been defined. Student conference to use and perform various functions to strengthen and revive the texture of the region. An effective axis for connecting highway users to the connecting urban element, which at the same time has a flexible urban spatial quality with gallery spaces, has been considered by the designers in the project design. In the whole project plan, various and parallel functions are placed next to each other, which have the possibility of proper service to their neighboring functions. Decisions to select and organize land uses will also be flexible depending on environmental and cultural conditions.
In the design of the bridges, reflective symmetry has been used in such a way that by reflecting the view of the bridge on the water surface of Zayandehrood river, a complete pattern has been created, which has evolved in the inner covering surface of Sheikh Lotfollah dome. In the project, by considering various sections that are repeated along the bridge, an attempt has been made to design maximum dynamic and flexible spaces so that the user, in addition to using exhibition spaces at different times, uses various spaces such as central courtyards, cafes and Restaurant and … enjoy These central courtyards are designed with the aim that the exhibition needs spaces in crowded times that can accommodate a population and be used by users |
|







